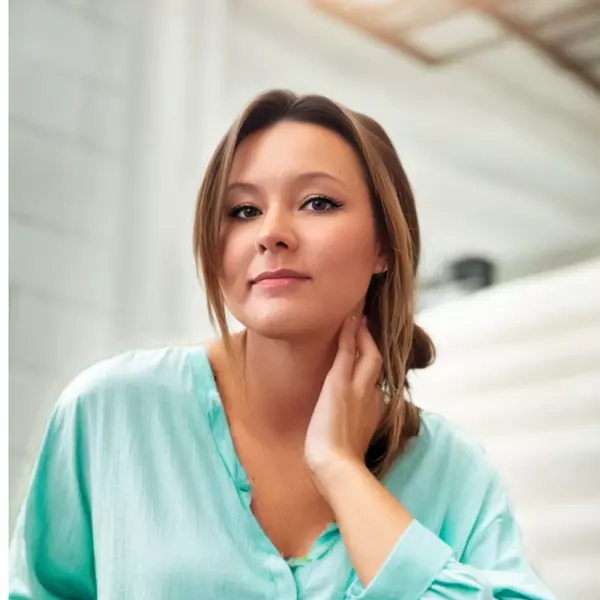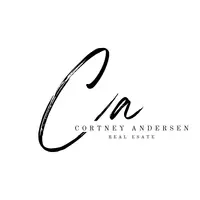$735,000
$735,000
For more information regarding the value of a property, please contact us for a free consultation.
4 Beds
2 Baths
2,012 SqFt
SOLD DATE : 06/07/2024
Key Details
Sold Price $735,000
Property Type Single Family Home
Sub Type Single Family Residence
Listing Status Sold
Purchase Type For Sale
Square Footage 2,012 sqft
Price per Sqft $365
Subdivision Ryen Glenn
MLS Listing ID 391268
Sold Date 06/07/24
Style Craftsman
Bedrooms 4
Full Baths 2
HOA Fees $18/ann
Abv Grd Liv Area 2,012
Year Built 2018
Annual Tax Amount $3,154
Tax Year 2023
Lot Size 0.478 Acres
Acres 0.478
Property Description
Welcome to your dream home! This single-level residence in Ryen Glenn offers spacious living with 4 bedrooms, 2 bathrooms, and a 3-car garage. The open layout seamlessly connects the kitchen, dining, and living areas, while lofty ceilings add to the sense of space. Recently renovated, the kitchen boasts sleek white cabinets and top-of-the-line appliances including a smart fridge, microwave, range, refrigerator, and dishwasher.
Step outside to discover a custom pergola complete with a sun shade, fan, and ambient lighting, perfect for outdoor entertaining. The fully fenced yard features underground sprinklers, ensuring easy maintenance. Retreat to the master suite, conveniently located off the backyard patio, offering a walk-in closet, corner tub, shower, and dual vanities with granite countertops.
On the opposite wing of the home, you'll find three additional bedrooms and a full bathroom, providing ample space for family or guests. The laundry room, equipped with a washer and dryer, is situated off the garage area for added convenience.
With central air conditioning installed, comfort is assured year-round. Don't miss this opportunity to make this immaculate home yours!
Location
State MT
County Gallatin
Area Belgrade
Direction W on Frontage from Bozeman, N on Airport Road, W on Tubb Rd, E on East Baseline, N on Powers Blvd, E on Fairview Ave
Rooms
Basement Crawl Space
Interior
Interior Features Fireplace, Vaulted Ceiling(s), Walk- In Closet(s), Main Level Primary
Heating Forced Air, Natural Gas
Cooling Central Air, Ceiling Fan(s)
Flooring Laminate, Partially Carpeted, Tile
Fireplaces Type Gas
Fireplace Yes
Window Features Window Coverings
Appliance Dryer, Dishwasher, Disposal, Microwave, Range, Refrigerator, Washer
Exterior
Exterior Feature Concrete Driveway, Sprinkler/ Irrigation, Landscaping
Parking Features Attached, Garage, Garage Door Opener
Garage Spaces 3.0
Garage Description 3.0
Fence Partial
Utilities Available Natural Gas Available, Phone Available, Sewer Available, Water Available
Amenities Available Playground, Trail(s)
Waterfront Description None
View Y/N Yes
Water Access Desc Public
View Farmland, Mountain(s)
Roof Type Asphalt, Shingle
Street Surface Paved
Porch Patio, Porch
Building
Lot Description Lawn, Landscaped, Sprinklers In Ground
Entry Level One
Sewer Public Sewer
Water Public
Architectural Style Craftsman
Level or Stories One
New Construction No
Others
Pets Allowed Yes
Tax ID REG69748
Ownership Full
Security Features Heat Detector,Smoke Detector(s)
Acceptable Financing Cash, 3rd Party Financing
Listing Terms Cash, 3rd Party Financing
Financing FHA
Special Listing Condition Standard
Pets Allowed Yes
Read Less Info
Want to know what your home might be worth? Contact us for a FREE valuation!

Our team is ready to help you sell your home for the highest possible price ASAP
Bought with Windermere Great Divide-Bozeman

"My job is to find and attract mastery-based agents to the office, protect the culture, and make sure everyone is happy! "






